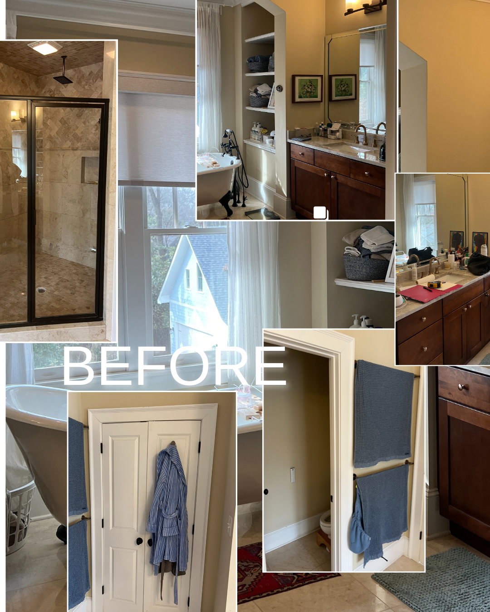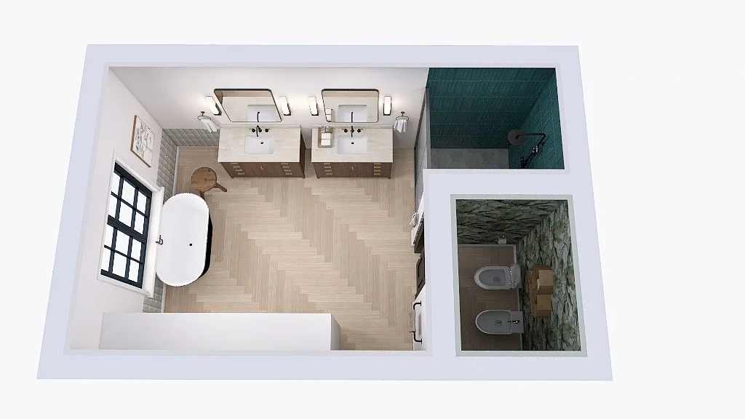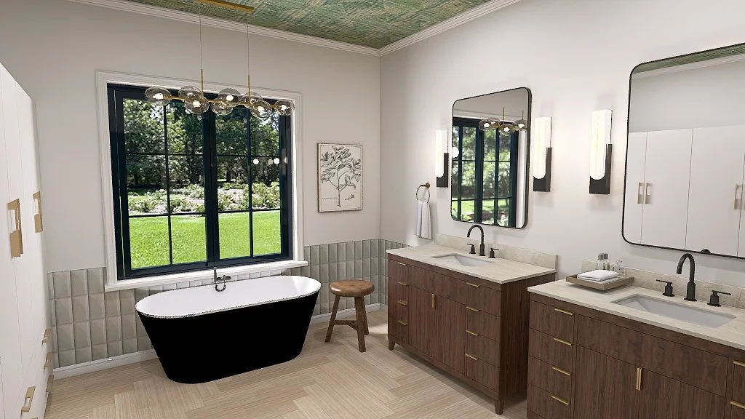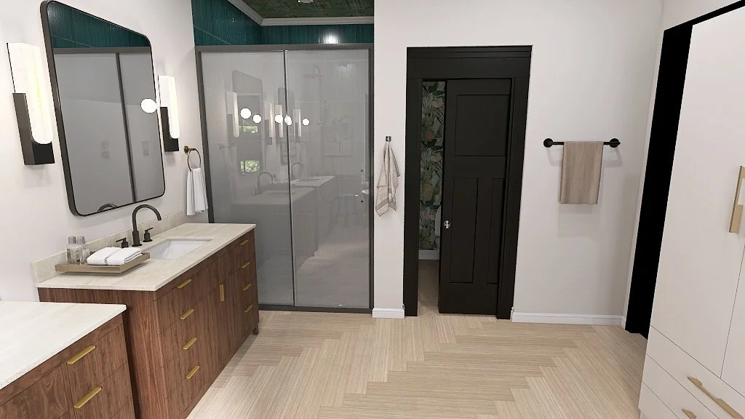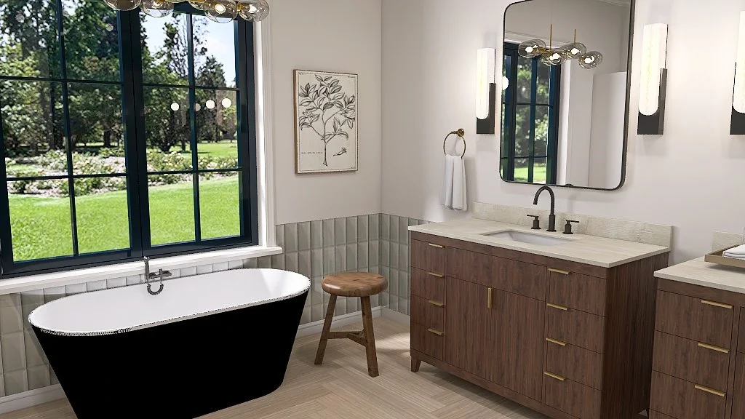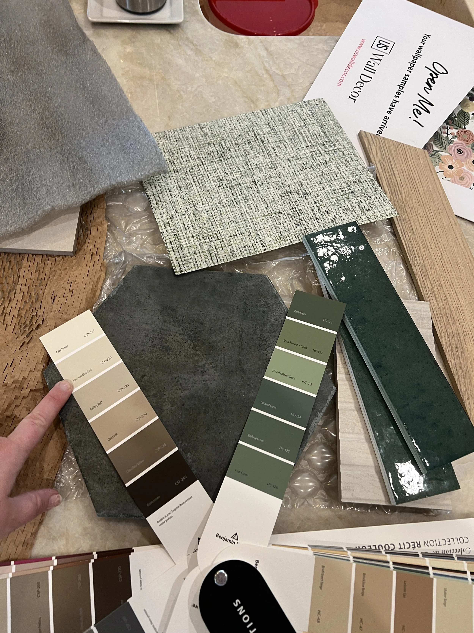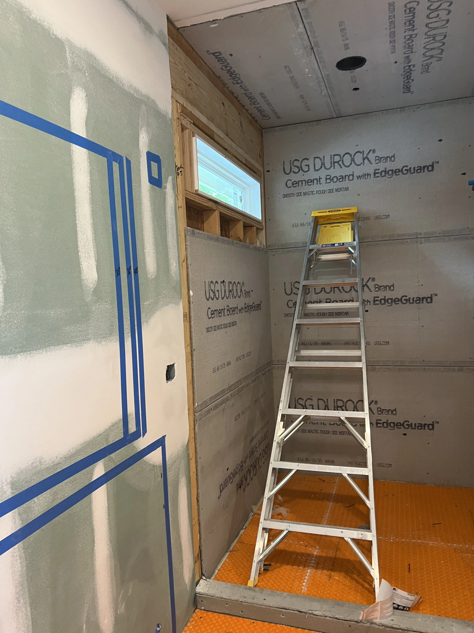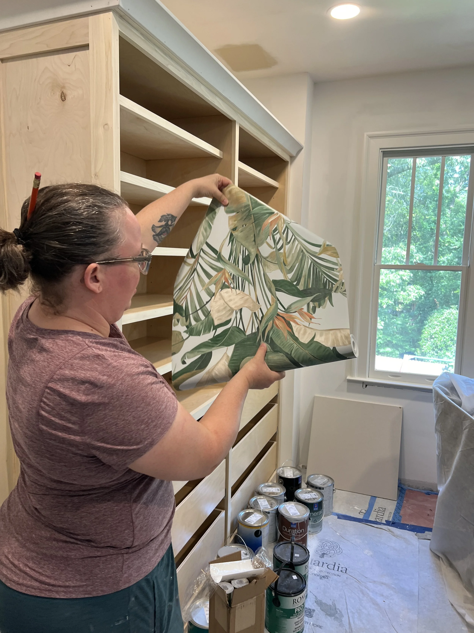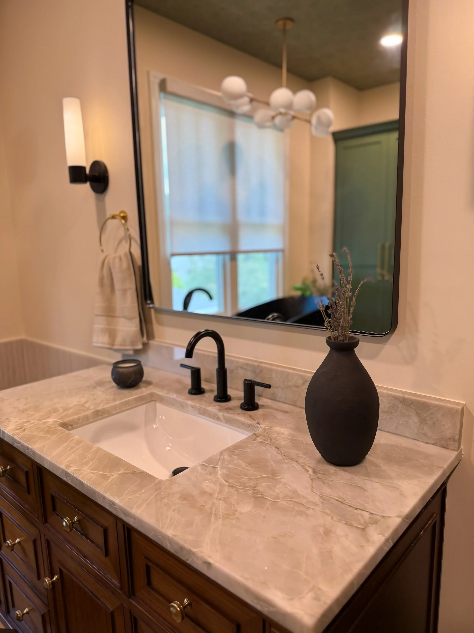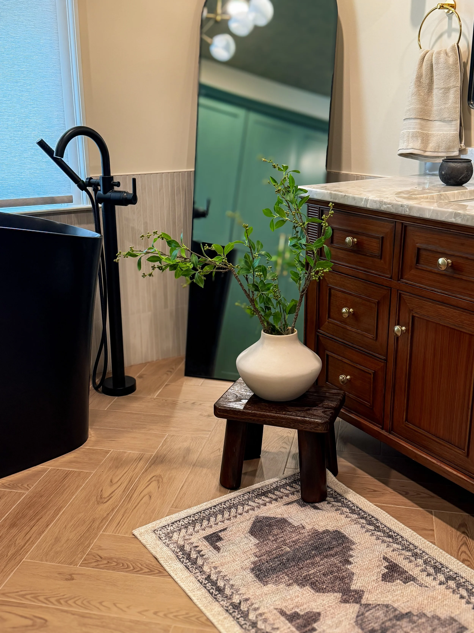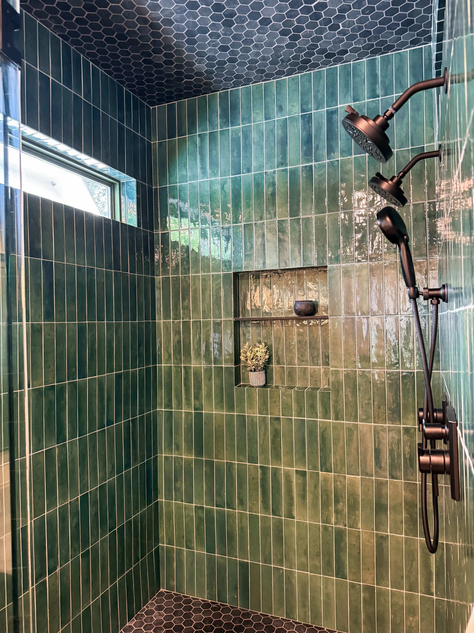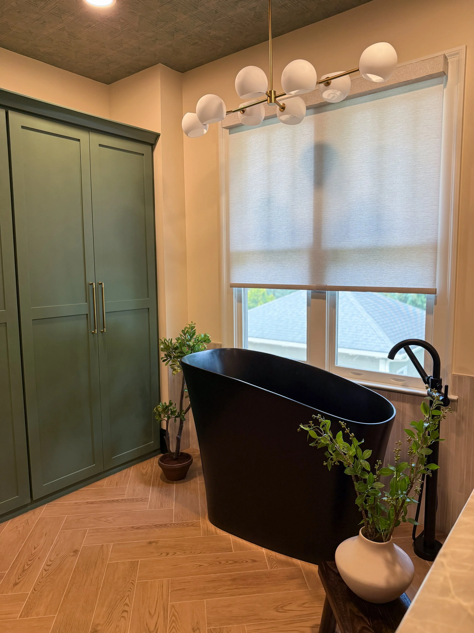When my clients reached out, they were finally ready to say goodbye to their early-2000s Tuscan-style bathroom. This couple was looking for a fun, modern refresh and weren’t afraid of bold choices.
Before: Dated and dark
As you can see, there are vanities on opposing sides, a poorly lit shower, an inefficient linen closet and tile that has seen better days.
Overall, their biggest concerns were the hard-to-reach shelving, an outdated shower, and the surprising lack of storage in such a generously sized bathroom. I was eager to create a roomy, soothing space for these two.
The Vision
They knew a renovation was long overdue, here’s what was on their wishlist:
Private closet (including a bidet)
Large shower (including dual shower heads)
Room for a soaking tub
Separate vanities
Additional storage
After learning more about their needs, I was able to deliver a customized 3D render to help them visualize the results!
The Layout
The first big move was to make space for the new water closet and oversized shower by relocating the entry door, we opted for a pocket door to keep things more open. The shower stayed in a similar location but pushed further into the back corner to create more depth.
We created more storage by planning for a wall of built-ins. This eliminates the need for cluttered countertops and can be customized to fit exactly the items you have.
The soaking tub was still positioned under the window, but with a gorgeous chandelier above and a fluted wood-look tile surround.
On the far side of the room, we planned for “his and hers vanities”. We all know optimal lighting is key when getting ready. So we added sconces for flattering, yet functional, lighting above each vanity.
To give this bathroom an earthy feel, we wrapped the ceiling in a timeless green wallpaper. As for the floor, I chose a stunning wood-look tile laid in a herringbone format that combines warmth and texture. Once these ideas started flowing, my clients were all in!
The Details
We got together a few times to find the perfect mix of tile and paint. For the tile, we chose Zellige vertical stacked tile for the walls and a small honed black hexagon for the shower floor.
By going with an emerald green color, it created an earthy but a luxurious, grounded looking shower. We were at a bit of a standstill for part of this project waiting on custom windows.
My clients wanted dual transom windows. This let in natural sunlight, and an additional window to the water closet offers a beautiful architectural detail.
My clients love to travel, so rather than make the water closet feel dark and dreary, we livened it up with Banana Leaf wallpaper from York Wallcoverings.
This wallpaper makes you feel like you’re on a tropical vacation!
And because this is such a large bathroom, the homeowners really wanted it to feel warm. We found the perfect paint color in Benjamin Moore’s ‘Cake Batter.’ We also added Tricorn black for the trim and doors to give it that modern feel.
The Results
And just like that, I delivered an earthy, modern space for my clients. I’m a firm believer that your bathroom should feel like a personal sanctuary, thoughtfully designed to set the tone for how you start and end each day. By finding the right balance of functionality and luxury, this was just what my clients were looking for.
Thanks to JBH Renovations for the partnership.
Below, you’ll find a list of links to the products used in this beautiful renovation:
What’s your favorite part?

