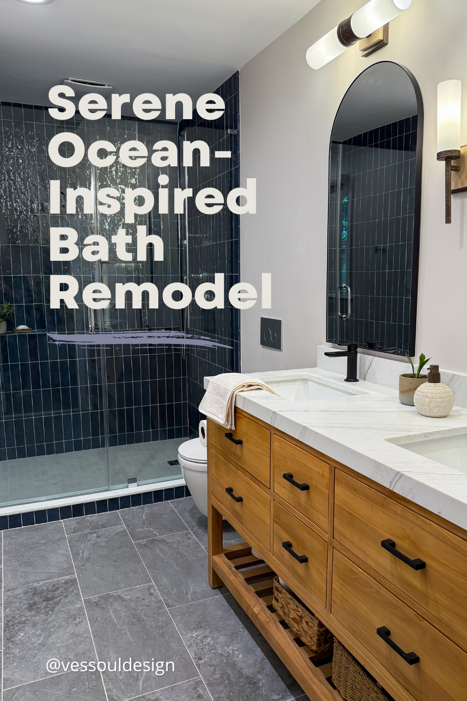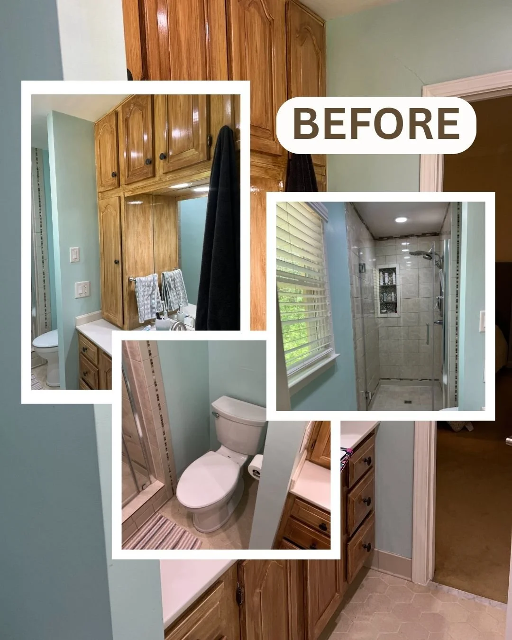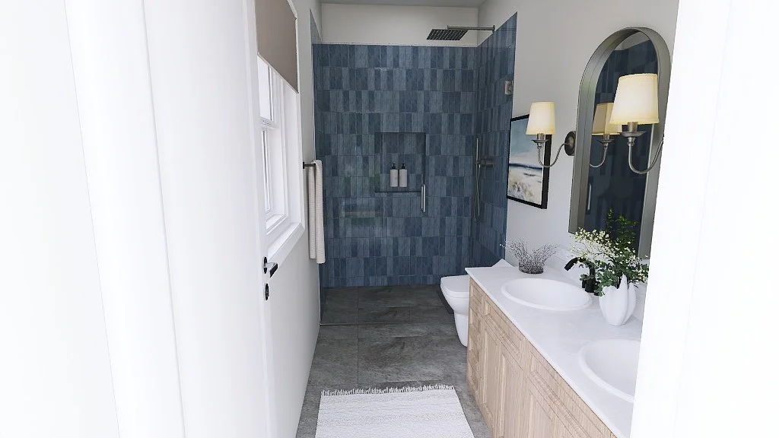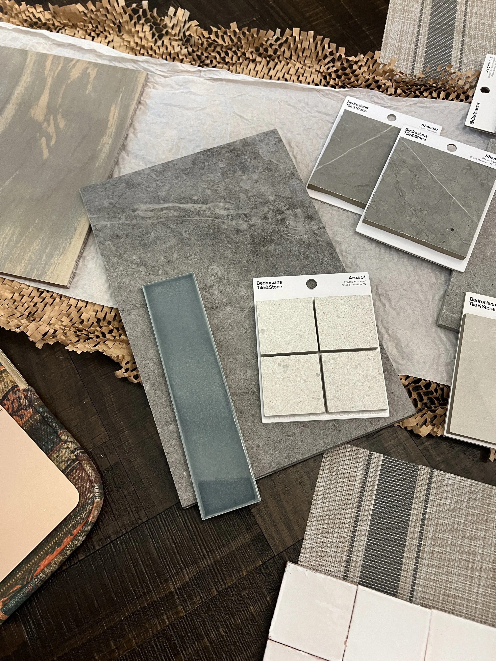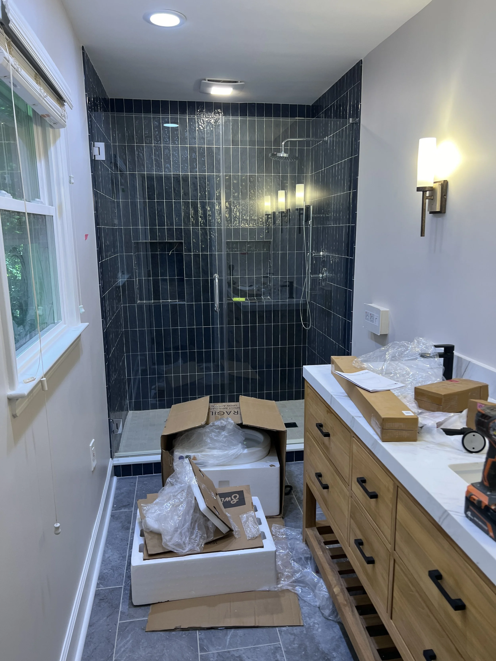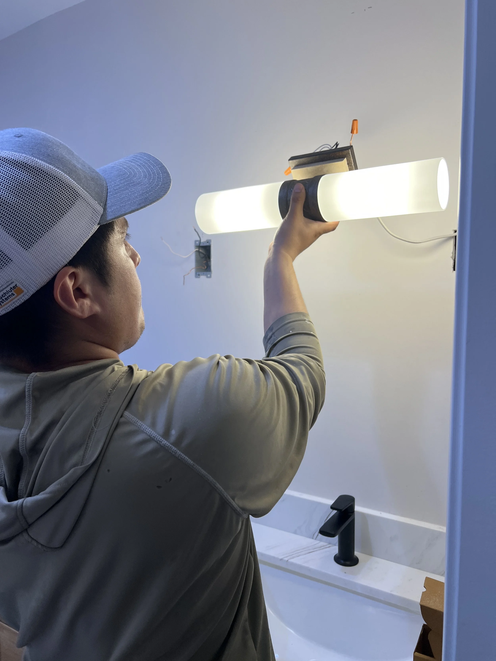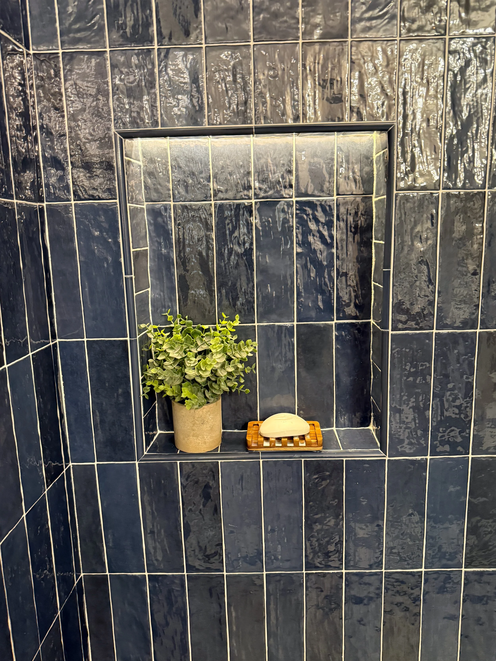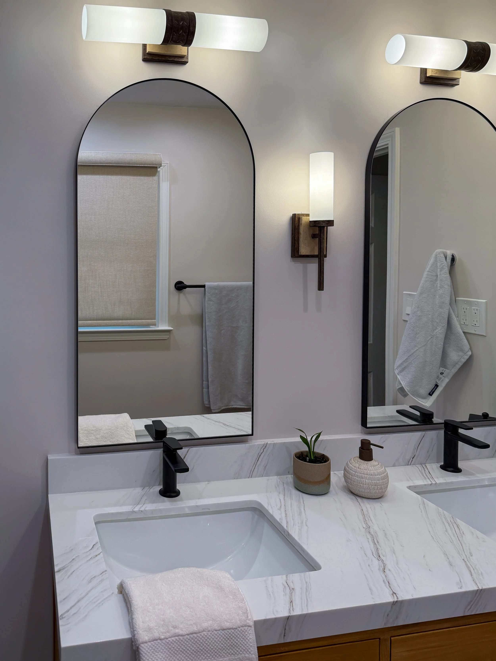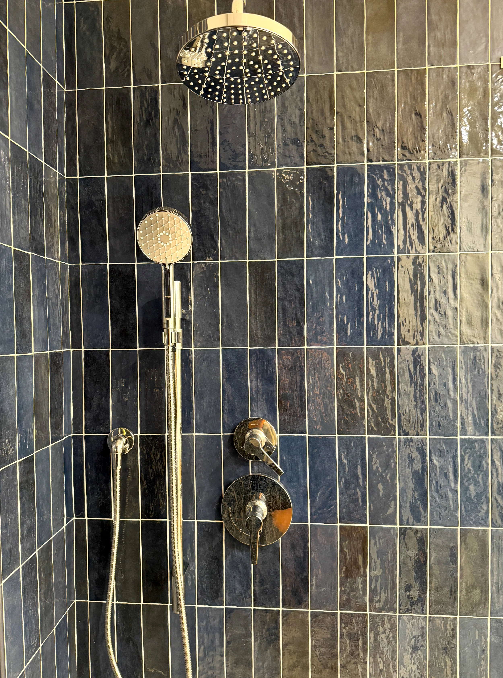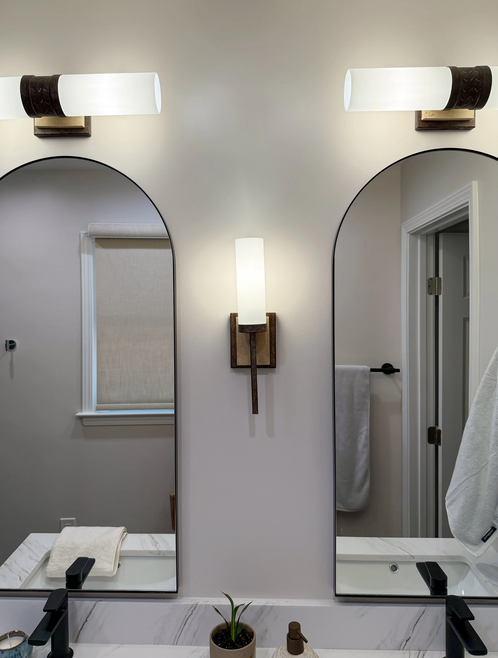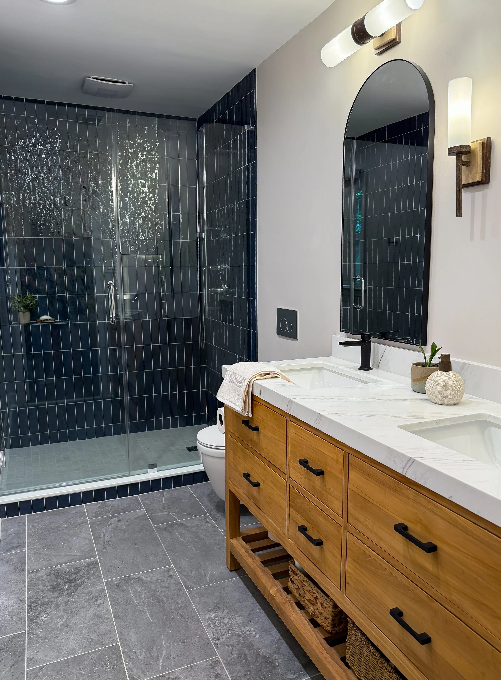When I first walked into this 1970’s primary bathroom, it felt dark, dated, and tight… everything my clients were ready to leave behind. With wood upper and lower cabinets, a really low countertop, and a narrow doorway, it was clear this space wasn’t serving them.
These homeowners grew up around water, and from the beginning, they knew they wanted blue tile in the shower. A subtle nod to the ocean and a sense of calm. We wanted to create a bathroom that felt both modern and transitional, with clean lines, timeless textures, and beautiful layered details.
After reviewing design concepts together, we landed on this combination:
A vertically stacked handmade blue subway tile in the shower. Rich in color and texture, like glimmering ocean water
A frameless glass shower door to keep the space feeling open and bright
A sleek tankless toilet and a natural wood vanity with a crisp quartz top
Arched mirrors and warm wall sconces with aged patina and milk glass for just the right mix of softness and structure
They also wished to remove the partial wall and gain more space in their shower by reclaiming space from their other bathroom. (More to come on that project later!)
This was my initial rendering.
During our selections meeting, my clients chose a large-format slate tile for the main floor, a white mosaic for the shower floor (a timeless contrast), and the handmade blue subway tile that became the heart of the space.
(We chose a different tile than the one pictured below)
Some of our tile samples.
To create even more depth, we went with mixed metals:
Chrome for the shower fixtures; its shine pairs beautifully with the high-gloss tile
Matte black for the vanity hardware and faucet to create a striking contrast with the light wood tones of the vanity
We chose a lighter grout in the shower to really showcase the tile’s handcrafted detail and vertical orientation.
The lighting plan included lighted shower niches that cast a soft glow, and a trio of sconces that flanked the mirrors.
Near the end of the project, we needed to pivot and swap out two of the sconces for vanity lights instead. Thankfully, I sourced a matching version from the same line, and honestly, the result may be even better than the original plan.
To finish off the space, we installed a soft cream roller shade to filter natural light and add a quiet softness to the room.
This project was completed in collaboration with Rally Built Homes, who did a beautiful job bringing the design to life. I’m so proud of how this bathroom turned out—and even more grateful we were able to give this family a serene, elevated space they’ll enjoy for years to come.
Vanity (Empira top w/ black hardware)
