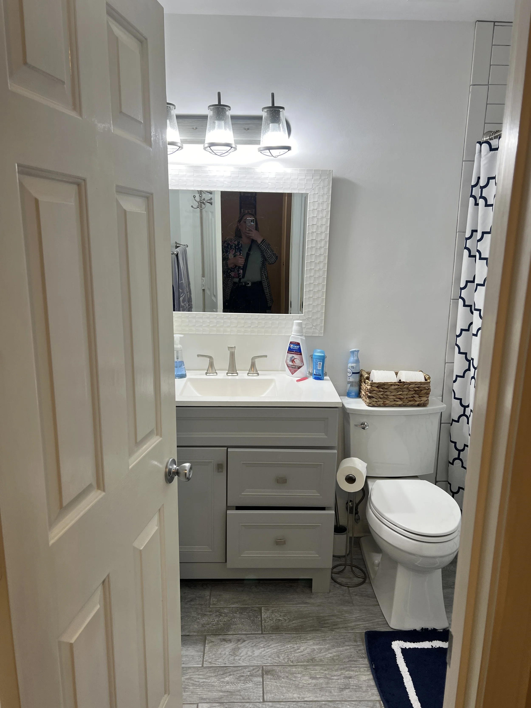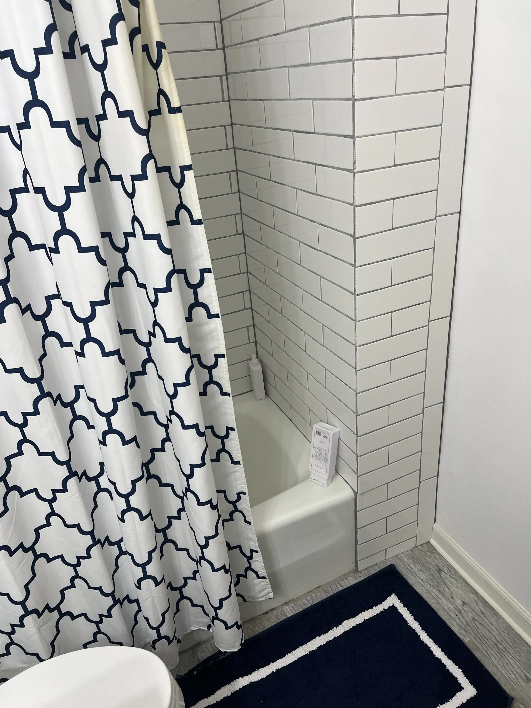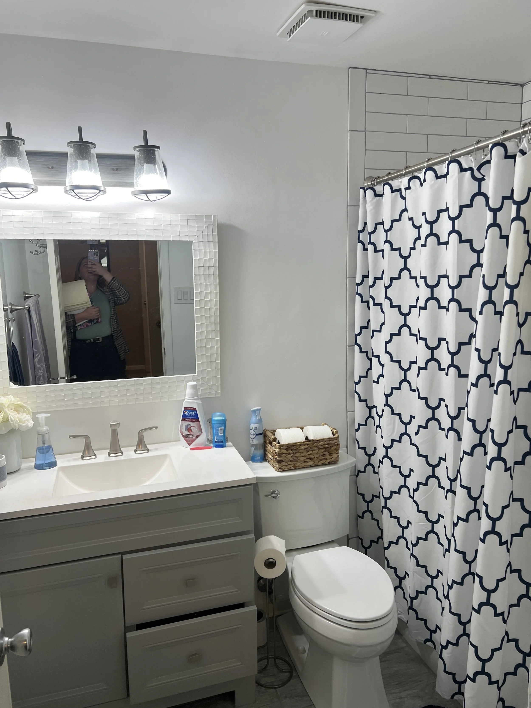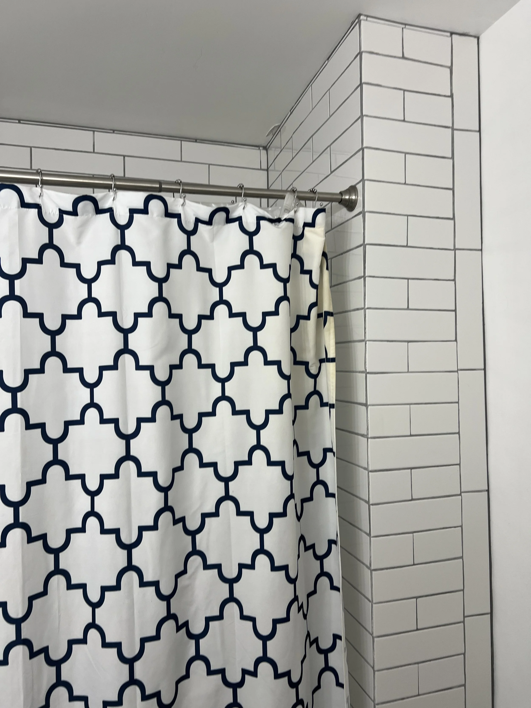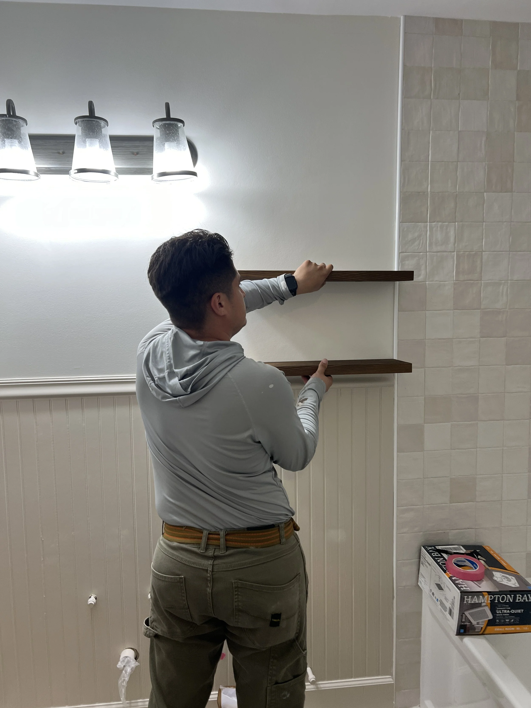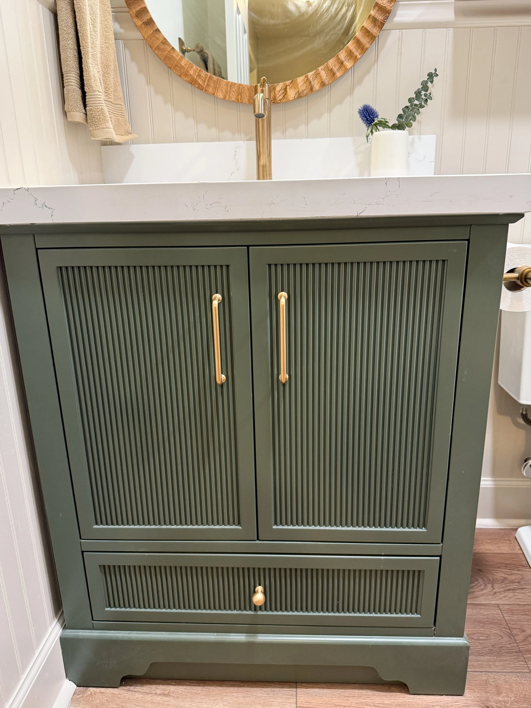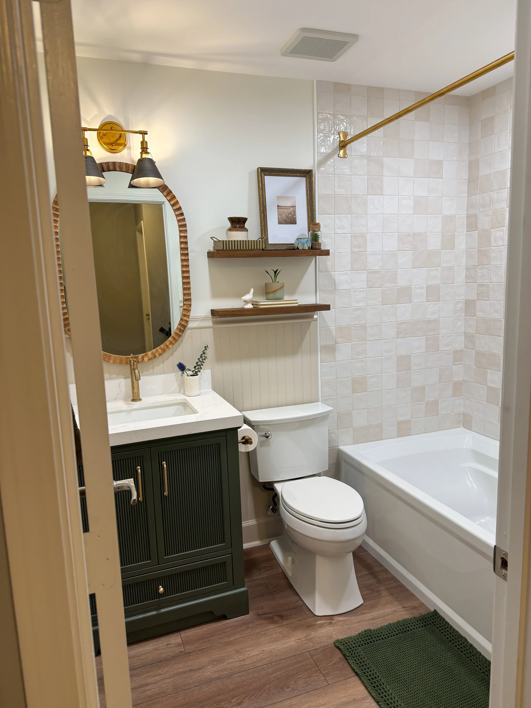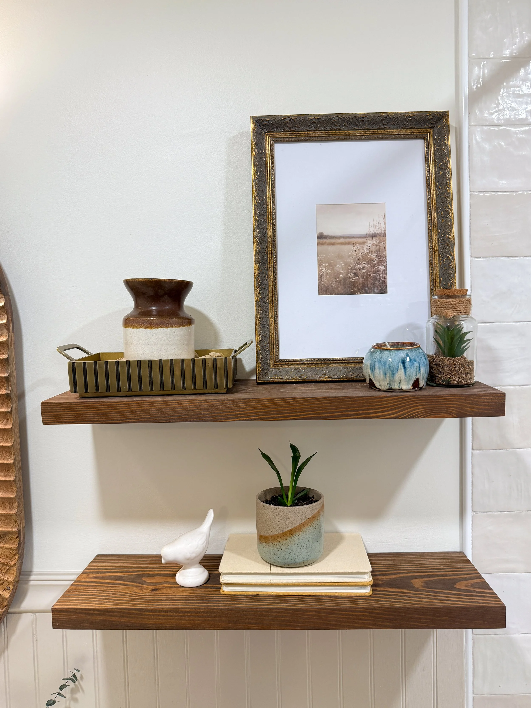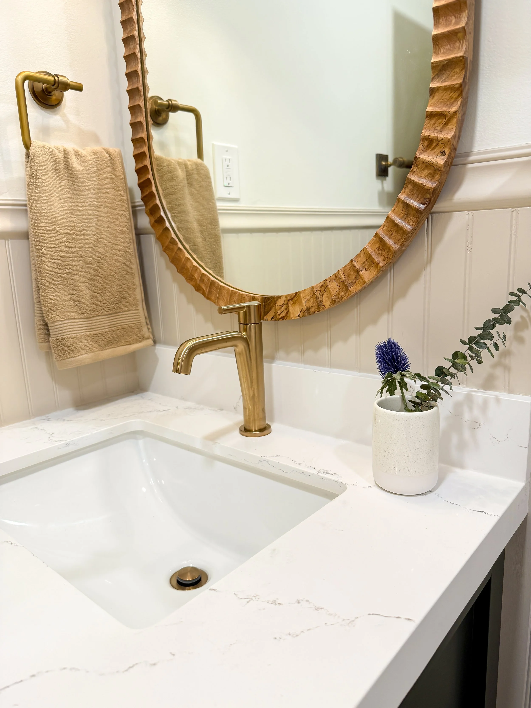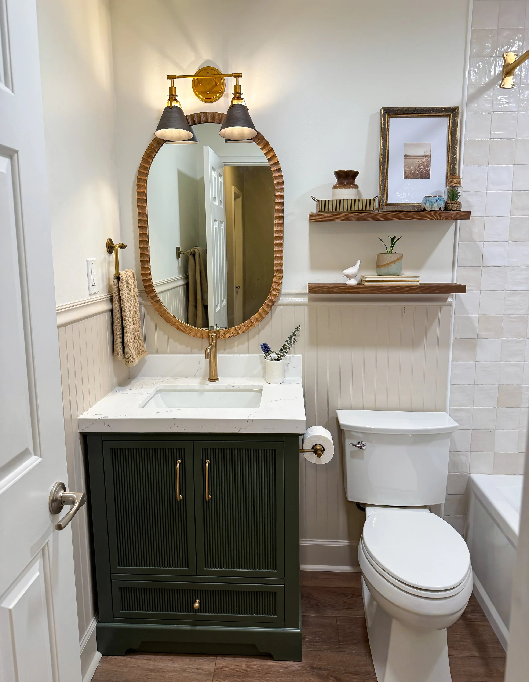While we renovated the Primary bathroom in this 1970s home (see Serene, Ocean Inspired Primary Bath here!), we also updated the guest bathroom, a space used by the family’s teenage kids and visiting guests. The goal was to make it feel fresh and functional, while still aligning with the transitional design throughout the rest of the home.
We removed part of the alcove on one side of the bathroom, which allowed us to shift over the tub and reclaim space in the primary bath, all while allowing us to still fit a spacious 6-foot tub in this guest bath.
We also elevated this space by adding a painted beadboard and chair rail to add some segementation.
The shower surround features a gorgeous cream zellige tile—square, handmade, and full of movement. Its subtle sheen catches the light beautifully and adds so much depth and detail to a smaller footprint.
One of the stars of this space is the green reeded vanity—just enough texture and color to feel playful and stylish, without overwhelming the room.
We paired it with a wooden oval mirror, floating wood shelves, and a mix of brass and matte black finishes to keep the space warm, layered, and flexible for years to come.
This bathroom may not be the largest, but every element was thoughtfully chosen to elevate the everyday, whether it's a teenager getting ready for school or guests feeling right at home.

